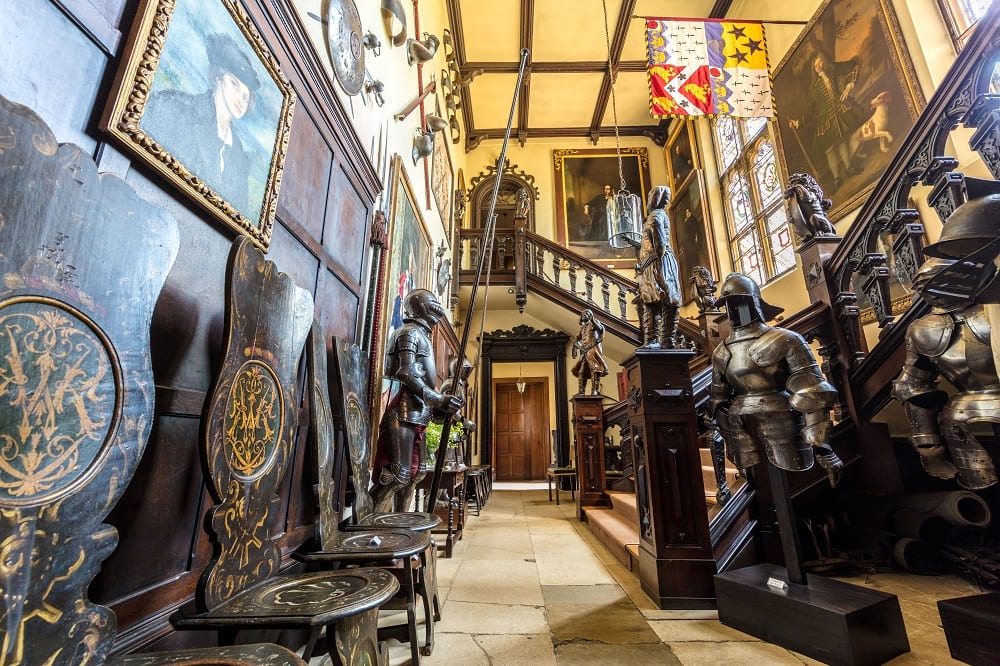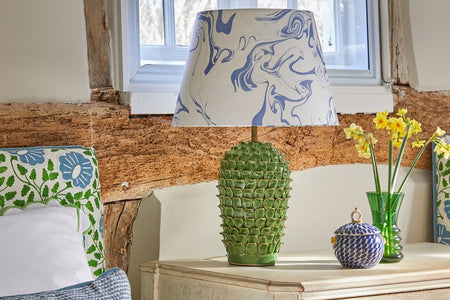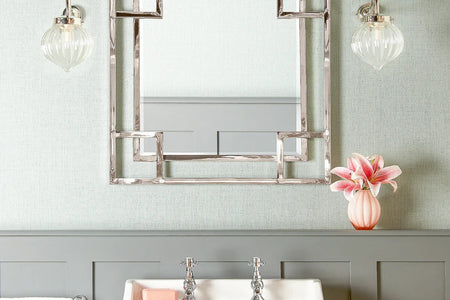Even if you’ve never visited Knebworth House – or know it only as the backdrop to one of the epic rock concerts for which it’s famous – you will already have seen quite a lot of it. Knebworth is surely one of the most filmed-in houses of England, and its interiors have featured in everything from
Batman to
Foyle’s War,
Haunted Honeymoon to
Victoria and Abdul,
The King’s Speech to
Midsomer Murders. And it’s not only the interiors: the ultra-Gothic façade of Knebworth House, with its turrets, domes and crenellations, its gargoyles and wyverns, is perfect shorthand for ‘haunted house’ or ‘creepy castle’.
Edward Bulwer Lytton, the man who was largely responsible for Knebworth’s high Victorian ‘Tudor Gothic’ look, would have been delighted that it has proved so popular as a dramatic setting. A man with a highly developed sense of theatre, he remodelled the house as a consciously theatrical expression of the spirit of Gothic, as filtered through the romantic imagination of a best-selling novelist (he was hugely successful in his day, out-selling Dickens, though he is largely forgotten now).
 Portrait of Edward Bulwer Lytton. Image copyright Lytton Enterprises Ltd
Portrait of Edward Bulwer Lytton. Image copyright Lytton Enterprises Ltd
Bulwer Lytton inherited the house from his mother, who had already done much work on it, demolishing the bulk of what had been a quadrangular brick Tudor house, and remodelling the rest in a relatively restrained ‘Gothick’ style. Her son, however, was determined to Gothicise the place to the hilt – and did so. The house as we now see it enshrines his original vision, modified – mercifully, you might think – by the hand of the great Edwardian architect Edwin Lutyens (brother-in-law of Victor Lytton, Bulwer Lytton’s grandson). It is to Lutyens that we owe the cooler, lighter and more restrained interior features.
 The Entrance Hall. Image copyright Lytton Enterprises Ltd
The Entrance Hall. Image copyright Lytton Enterprises Ltd
The wood-panelled
Entrance Hall through which you enter the house was remodelled in a restfully classical style by Lutyens. It leads into something very different – the great Banqueting Hall, which retains the form and proportions of a typical Tudor hall, complete with a splendid oak screen dating to the early 1600s. The wood panelling is a century or so later, with classical pediments and arches, and the splendid brass chandelier that hangs down from the roof is Victorian. Bulwer Lytton had the hall lavishly decorated with heraldic symbols, banners and suits of armour, but many of his embellishments were tactfully swept away by Lutyens. Around the frieze runs a lengthy message of welcome, composed by Bulwer Lytton. This was re-lettered by Eric Gill, notorious for wearing nothing under his work smock. The thought of him working high up on a scaffold is not a pretty one…
 Banqueting Hall. Image copyright Lytton Enterprises Ltd
Banqueting Hall. Image copyright Lytton Enterprises Ltd
Bulwer Lytton used the
Banqueting Hall for amateur theatricals, on which he was almost as keen as his great friend Charles Dickens. The two men worked together on a famous production of Ben Jonson’s Every Man in His Humour at Knebworth in 1850.
 Dining Parlour. Image copyright Lytton Enterprises Ltd
Dining Parlour. Image copyright Lytton Enterprises Ltd
Lutyens, and Victor’s Wife Pamela, Countess of Lytton transformed the next room on the tour, the
Dining Room into a calm, pale, understated interior, chastely panelled, with an unassertive marble chimneypiece. Once the White Drawing Room, it is now a dining parlour again, as it was in the Tudor house. The late Georgian dining table is furnished with a monogrammed 18th-century service (from the Royal Factory of Berlin), Venetian glass and fine brass candelabra. Indo-Portuguese and Flemish 17th-century cabinets stand against the walls, which are hung with some of the many family portraits that adorn the house.
 The Library. Image copyright Lytton Enterprises Ltd
The Library. Image copyright Lytton Enterprises Ltd
The book-lined
Library is very much the creation of Bulwer Lytton. His mother had been obliged to sell his grandfather’s great scholarly library when she inherited the house, and her son was consciously trying to build a collection of books worthy of his grandfather’s. It includes, among much else, the works of Edward Bulwer Lytton, some seventy-odd volumes, and there are two concealed doors among the bookshelves. Above the marble fireplace, designed by Lutyens, is a portrait sketch by the eminent G.F. Watts of Bulwer Lytton’s son, Robert, who wrote much poetry under the name of ‘Owen Meredith’, as well as having a very distinguished diplomatic career, notably as Viceroy of India.
 Armoury Staircase. Image copyright Lytton Enterprises Ltd
Armoury Staircase. Image copyright Lytton Enterprises Ltd
Things get seriously Gothic with the
Staircase, which dates from 1844 and is very much the creation of Edward Bulwer Lytton, working with his architect, H.E. Kendall, and his interior designer, John Crace. A double flight of oak stairs rises from a high-ceilinged hall, lit by tall windows embellished with family coats of arms. The stairs are surmounted by lions holding armorial shields and a pair of exotic Nubian figures. Bulwer Lytton’s collection of armour is proudly displayed in the hall and all over the walls. All is as Gothic as could be – as Victorian Gothic, that is. But even the Staircase is quite eclipsed by what waits at the top of the stairs – a
State Drawing Room that is one of the most perfect early Victorian Gothic interiors in England.
 The State Drawing Room Image copyright Lytton Enterprises Ltd
The State Drawing Room Image copyright Lytton Enterprises Ltd
Originally this was the Presence Chamber that led into the Long Gallery, demolished along with most of the original house by Bulwer Lytton’s mother. When he inherited, Bulwer Lytton employed John Crace (a designer very much under the spell of the arch Gothicist Pugin) to transform this room into a grand celebration of her illustrious Lytton ancestry – hence the elaborate heraldic ceiling displaying her 44 armorial quarterings. The theme continues in the friezes which depict the arms of the families through which she could trace her descent to Edward III – and beyond him to the legendary seventh-century Welsh king Cadwalladr. And, to complete the picture, there’s the stained glass window with its full-length portrait of her ancestors’ great patron, Henry VII. Among the paintings is a grand historical piece by Daniel Maclise depicting William Caxton demonstrating his printing press to Edward IV. Bulwer Lytton is himself in the painting, in armour, as Lord Rivers.

The State Drawing Room is a magnificent interior – and, because this north-facing room was for long unheated and barely habitable, it escaped the attention of later would-be redesigners. It remains just as Bulwer Lytton wanted it. Bulwer Lytton’s dark panelled study contains many memorabilia of the great man, and an ill-advised dummy of the author smoking one of his absurdly long cherrywood pipes (the butler had to light them for him).
 The Minstrel's Gallery. Image copyright Lytton Enterprises Ltd
The Minstrel's Gallery. Image copyright Lytton Enterprises Ltd
 View of the Banquetting Hall from the Minstrel's Gallery. Image copyright Lytton Enterprises Ltd
View of the Banquetting Hall from the Minstrel's Gallery. Image copyright Lytton Enterprises Ltd
The tour continues with the
Minstrels’ Gallery, which offers a different view of the Banqueting Hall and its roof, supported by a variety of grotesque heads carved in wood. Then comes the Falkland Room, a bedroom in the Chinese (or rather Chinoiserie) style, with hand-painted wallpaper, various Chinese artefacts, and a huge, elaborately decorated bridal bed – practically a room in itself – which was installed in the room in the 20th century.
 Mrs Bulwer's Room Image copyright Lytton. Enterprises Ltd
Mrs Bulwer's Room Image copyright Lytton. Enterprises Ltd
Another notable bedroom is
Mrs Bulwer Lytton’s Room, where Elizabeth, the novelist’s mother, slept. At her son’s request, it has been left very much as it was – essentially a pleasingly elegant cream-and-gold Regency interior. The false door to the right of the four-poster bed is there for no other purpose than to balance the real door on the other side. The family Bible on the table at the foot of the bed was used by Mrs Bulwer Lytton to conduct services in the house for her staff and tenants, whom she had forbidden to attend the church that stands next to the house. She had fallen out with the Rector, and even planted trees all around the church to shield it from her affronted view. She was that kind of woman.
 Queen Elizabeth Room. Image copyright Lytton Enterprises Ltd
Queen Elizabeth Room. Image copyright Lytton Enterprises Ltd
The grandest of the bedrooms – though it is very much a reconstruction – is known as the
Queen Elizabeth Room (Queen Elizabeth I did visit at least three times but she would likely have had the best rooms - perhaps the State Drawing Room – rather than this one.) The oak four-poster was made in the 19th century out of wood from various older beds. The room is hung with Elizabethan paintings, and the wood panelling is Jacobean, but the Jacobethan-style ceiling is actually a 20th-century addition. Knebworth House could easily have been lost, as so many were, in the post-war years, but the family hung on, even though it was clear that restoration and long-term maintenance were beyond the means of the estate. The National Trust turned it down, as did various institutions, and the future looked bleak when, inspired by the likes of Woburn, Longleat and Beaulieu, David Lytton Cobbold and his wife Chryssie opened up the park with a new entrance road from the A1(M) and set about establishing it as the venue for really big rock concerts. Thus the fortunes of Knebworth were revived, and in 1984 its long-term future was secured by setting up a trust. David and Chryssie’s son Henry Lytton Cobbold and his wife Martha now manage the house, park and estate, and the restoration of this great Victorian Gothic survival continues. Edward Bulwer Lytton’s novels may no longer be read, but his spirit lives on in Knebworth House – and, unwittingly, in the background of all those movies and TV dramas.

 Knebworth House exterior - Image credit
Knebworth House exterior - Image credit
 The State Drawing Room is a magnificent interior – and, because this north-facing room was for long unheated and barely habitable, it escaped the attention of later would-be redesigners. It remains just as Bulwer Lytton wanted it. Bulwer Lytton’s dark panelled study contains many memorabilia of the great man, and an ill-advised dummy of the author smoking one of his absurdly long cherrywood pipes (the butler had to light them for him).
The tour continues with the Minstrels’ Gallery, which offers a different view of the Banqueting Hall and its roof, supported by a variety of grotesque heads carved in wood. Then comes the Falkland Room, a bedroom in the Chinese (or rather Chinoiserie) style, with hand-painted wallpaper, various Chinese artefacts, and a huge, elaborately decorated bridal bed – practically a room in itself – which was installed in the room in the 20th century.
Another notable bedroom is Mrs Bulwer Lytton’s Room, where Elizabeth, the novelist’s mother, slept. At her son’s request, it has been left very much as it was – essentially a pleasingly elegant cream-and-gold Regency interior. The false door to the right of the four-poster bed is there for no other purpose than to balance the real door on the other side. The family Bible on the table at the foot of the bed was used by Mrs Bulwer Lytton to conduct services in the house for her staff and tenants, whom she had forbidden to attend the church that stands next to the house. She had fallen out with the Rector, and even planted trees all around the church to shield it from her affronted view. She was that kind of woman.
The grandest of the bedrooms – though it is very much a reconstruction – is known as the Queen Elizabeth Room (Queen Elizabeth I did visit at least three times but she would likely have had the best rooms - perhaps the State Drawing Room – rather than this one.) The oak four-poster was made in the 19th century out of wood from various older beds. The room is hung with Elizabethan paintings, and the wood panelling is Jacobean, but the Jacobethan-style ceiling is actually a 20th-century addition. Knebworth House could easily have been lost, as so many were, in the post-war years, but the family hung on, even though it was clear that restoration and long-term maintenance were beyond the means of the estate. The National Trust turned it down, as did various institutions, and the future looked bleak when, inspired by the likes of Woburn, Longleat and Beaulieu, David Lytton Cobbold and his wife Chryssie opened up the park with a new entrance road from the A1(M) and set about establishing it as the venue for really big rock concerts. Thus the fortunes of Knebworth were revived, and in 1984 its long-term future was secured by setting up a trust. David and Chryssie’s son Henry Lytton Cobbold and his wife Martha now manage the house, park and estate, and the restoration of this great Victorian Gothic survival continues. Edward Bulwer Lytton’s novels may no longer be read, but his spirit lives on in Knebworth House – and, unwittingly, in the background of all those movies and TV dramas.
The State Drawing Room is a magnificent interior – and, because this north-facing room was for long unheated and barely habitable, it escaped the attention of later would-be redesigners. It remains just as Bulwer Lytton wanted it. Bulwer Lytton’s dark panelled study contains many memorabilia of the great man, and an ill-advised dummy of the author smoking one of his absurdly long cherrywood pipes (the butler had to light them for him).
The tour continues with the Minstrels’ Gallery, which offers a different view of the Banqueting Hall and its roof, supported by a variety of grotesque heads carved in wood. Then comes the Falkland Room, a bedroom in the Chinese (or rather Chinoiserie) style, with hand-painted wallpaper, various Chinese artefacts, and a huge, elaborately decorated bridal bed – practically a room in itself – which was installed in the room in the 20th century.
Another notable bedroom is Mrs Bulwer Lytton’s Room, where Elizabeth, the novelist’s mother, slept. At her son’s request, it has been left very much as it was – essentially a pleasingly elegant cream-and-gold Regency interior. The false door to the right of the four-poster bed is there for no other purpose than to balance the real door on the other side. The family Bible on the table at the foot of the bed was used by Mrs Bulwer Lytton to conduct services in the house for her staff and tenants, whom she had forbidden to attend the church that stands next to the house. She had fallen out with the Rector, and even planted trees all around the church to shield it from her affronted view. She was that kind of woman.
The grandest of the bedrooms – though it is very much a reconstruction – is known as the Queen Elizabeth Room (Queen Elizabeth I did visit at least three times but she would likely have had the best rooms - perhaps the State Drawing Room – rather than this one.) The oak four-poster was made in the 19th century out of wood from various older beds. The room is hung with Elizabethan paintings, and the wood panelling is Jacobean, but the Jacobethan-style ceiling is actually a 20th-century addition. Knebworth House could easily have been lost, as so many were, in the post-war years, but the family hung on, even though it was clear that restoration and long-term maintenance were beyond the means of the estate. The National Trust turned it down, as did various institutions, and the future looked bleak when, inspired by the likes of Woburn, Longleat and Beaulieu, David Lytton Cobbold and his wife Chryssie opened up the park with a new entrance road from the A1(M) and set about establishing it as the venue for really big rock concerts. Thus the fortunes of Knebworth were revived, and in 1984 its long-term future was secured by setting up a trust. David and Chryssie’s son Henry Lytton Cobbold and his wife Martha now manage the house, park and estate, and the restoration of this great Victorian Gothic survival continues. Edward Bulwer Lytton’s novels may no longer be read, but his spirit lives on in Knebworth House – and, unwittingly, in the background of all those movies and TV dramas.




















